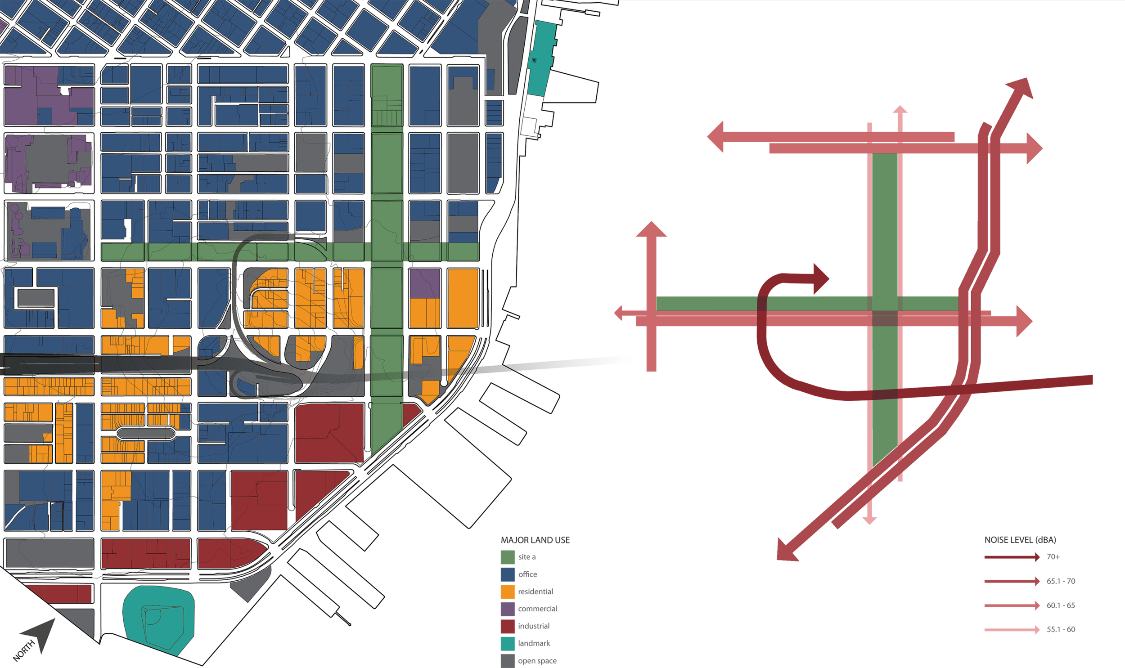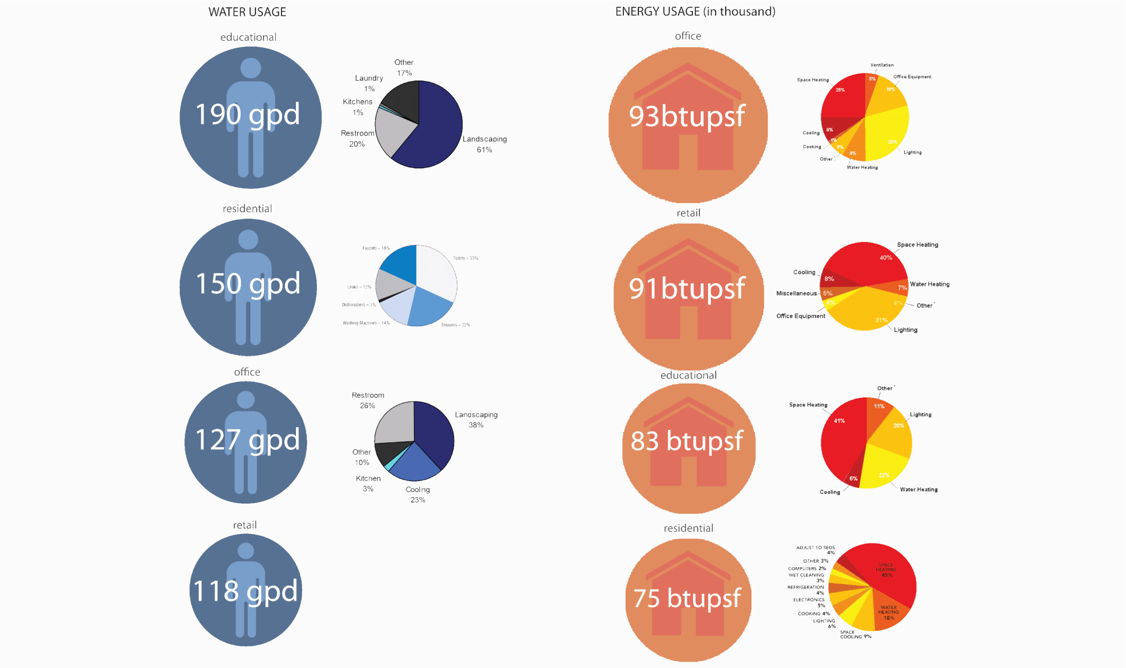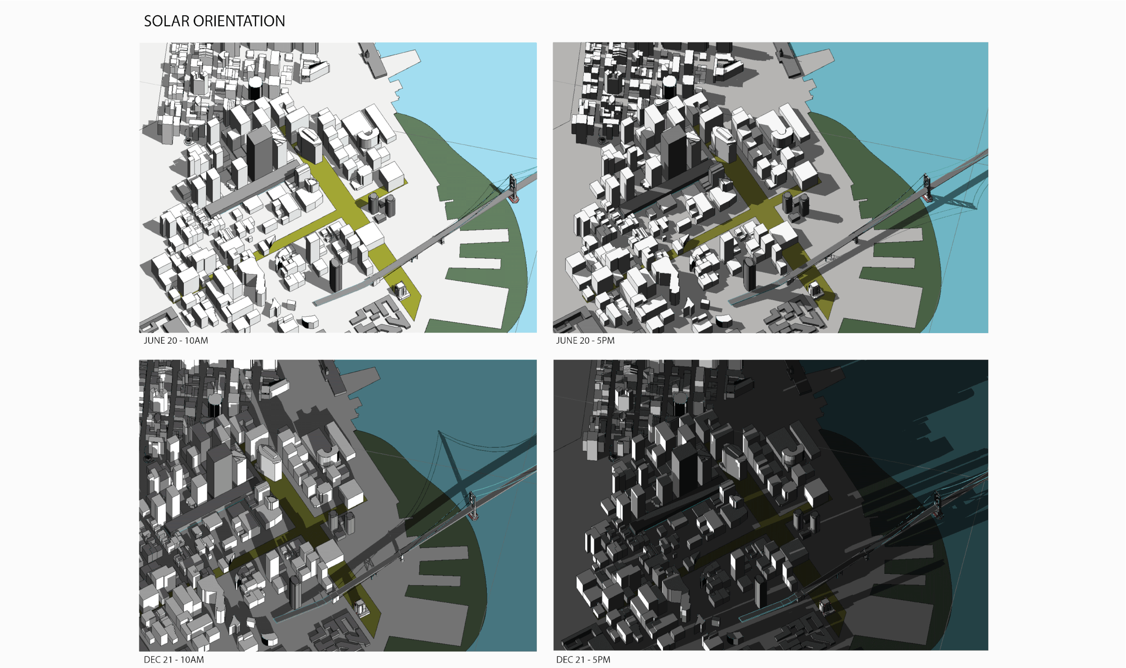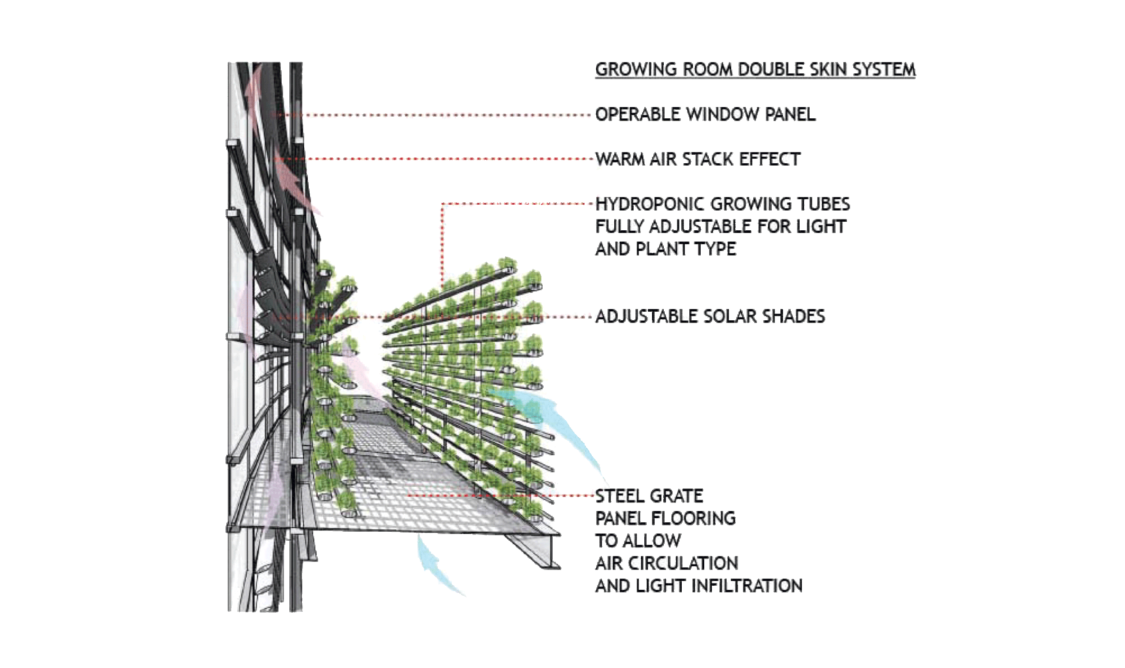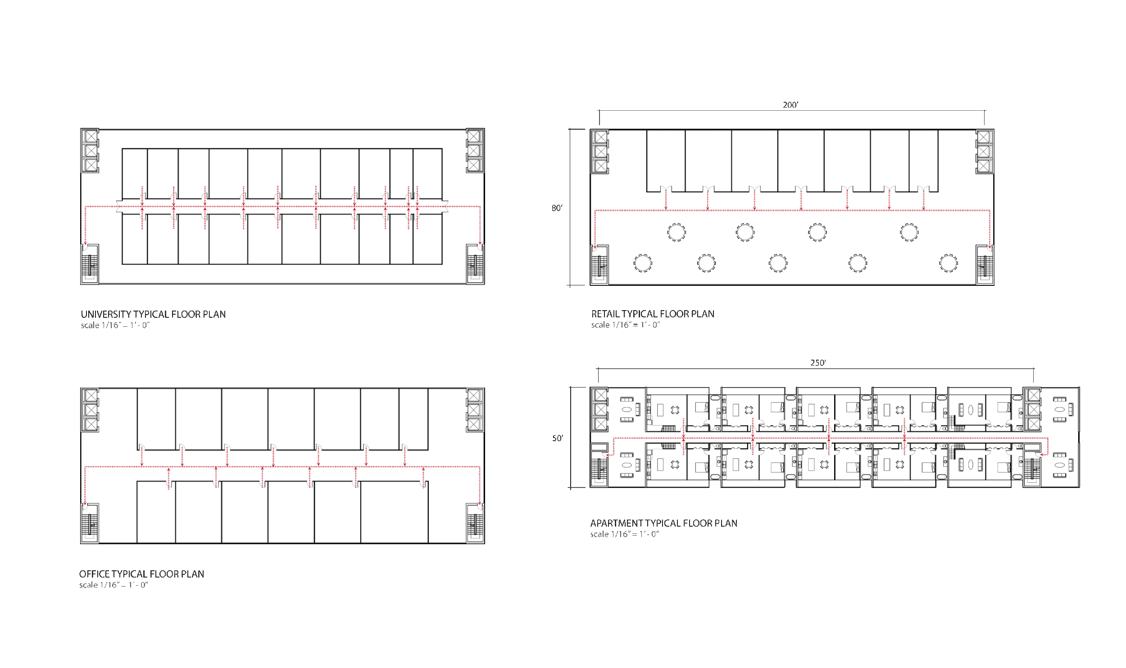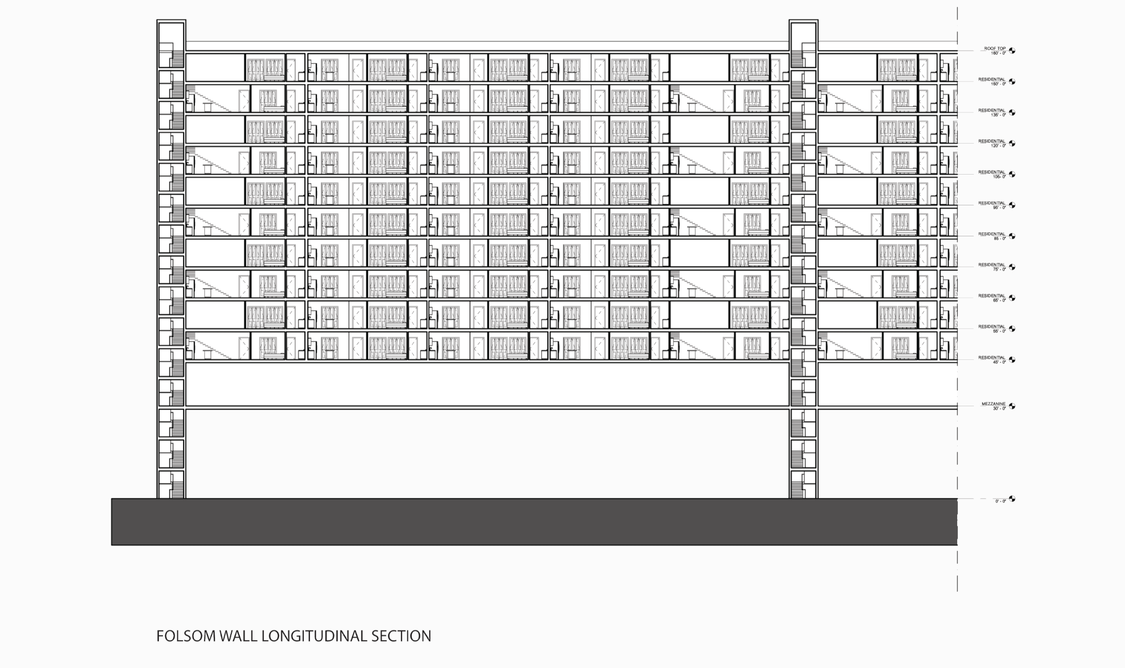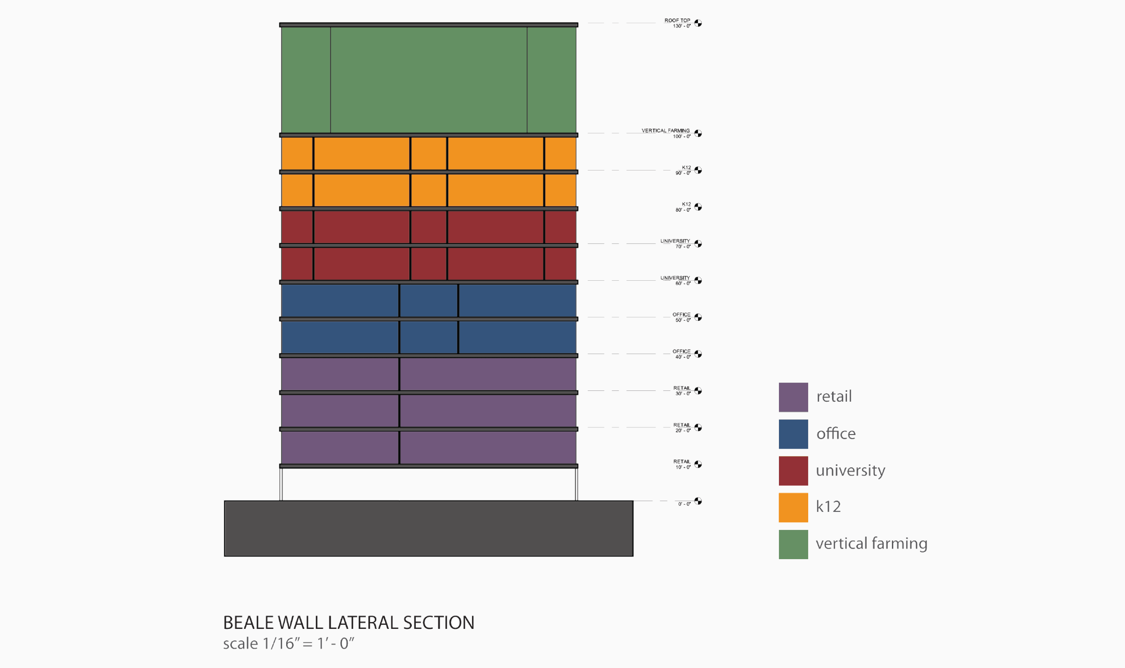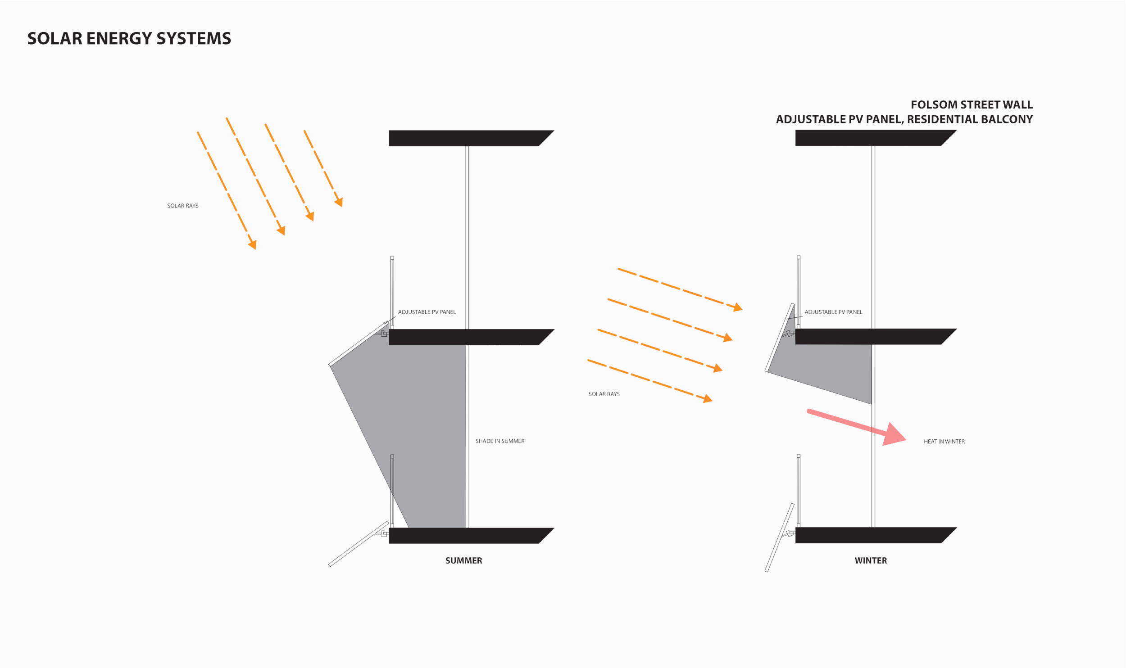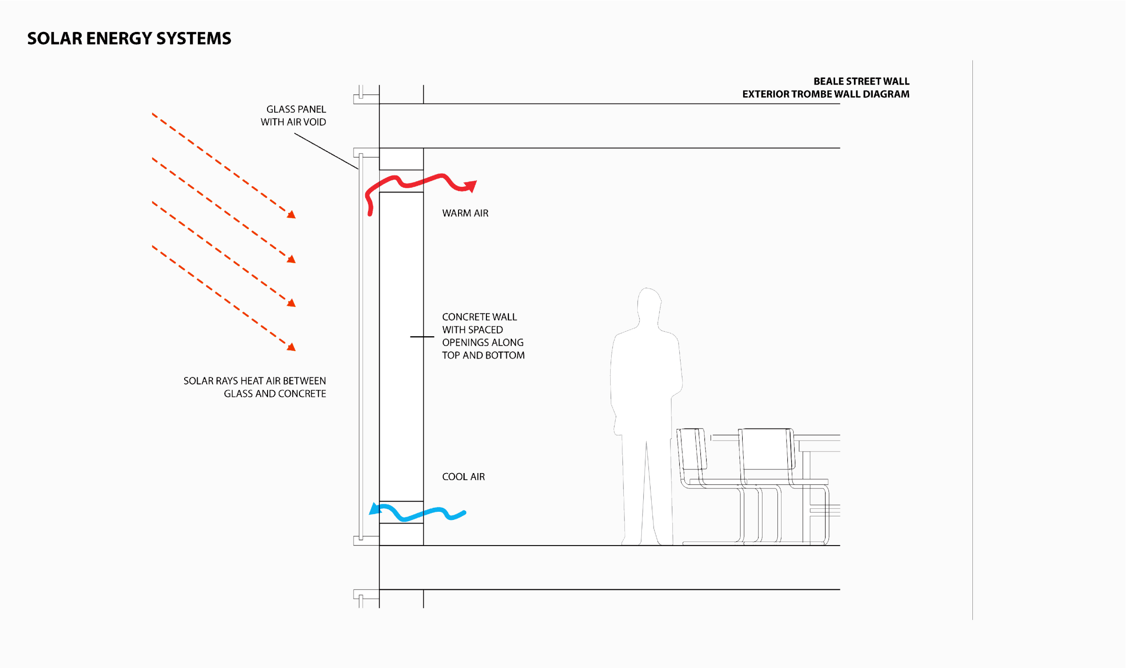The Urban Walls
Modular Prototype Design
My Role:
An investigation of context and physical site characteristics in order to embed a self-sustaining community
within the urban context. Through the analysis and understanding of the site, the synthesis of
the project’s programmatic and environmental requirements were explored.
Challenge
Embed a self-sustaining community involving 20,000 people within San Francisco's existing urban fabric, keeping in mind the upcoming major shifts in the immediate context as well as the overall economy.
Additionally, I was to define and illustrate ways of what makes a project of this size not reliant on the city but solely on its own.
The following statistics were established:
5,000 people will live here
15,000 will live AND work here
2,500 will commute in and out (tourists)
2,500 temporary/seasonal stay
(scientists and engineers, movie-makers, city planners, exchange students, work-abroad)
Research
After a study of the site's vernacular and the demographics of San Francisco, I determined the industries in which this project will serve, the amount of people to be involved, and in what ways.
The program of this project will include "The School of Agriculture and Human Sustainability (AHS)", food production and processing, manufacturing, water resource management, power resource management, transportation, regional access centers, community centers, libraries, science labs and
technological evolution.
With this program, I was providing for people to reside, be educated, eat and drink, as well as work.
Additionally, water was planned to be pulled and reserved from the bay, and food to be grown in vertical urban farms at the top of the structures.
Enlarged Drawings
and Diagrams
The majority of the Walls will encompass the University, Office floors, Residential wings, and Retail spaces. Designing typical layouts and assuming the same modular to repeat throughout the walls allows for an efficient flow of the design process, while it also achieves sustainable building.
Renderings
Created with Autodesk 3ds Max





