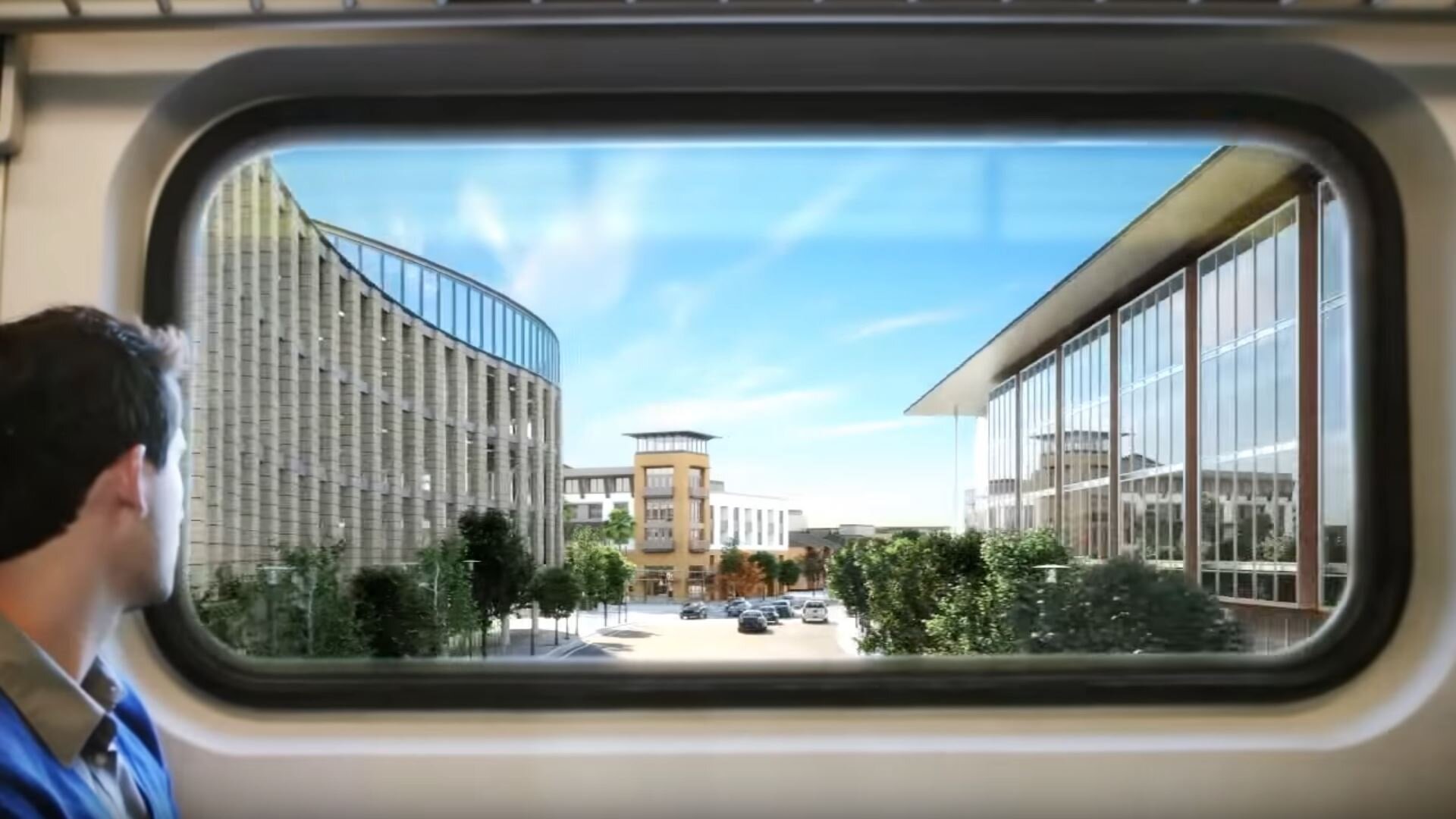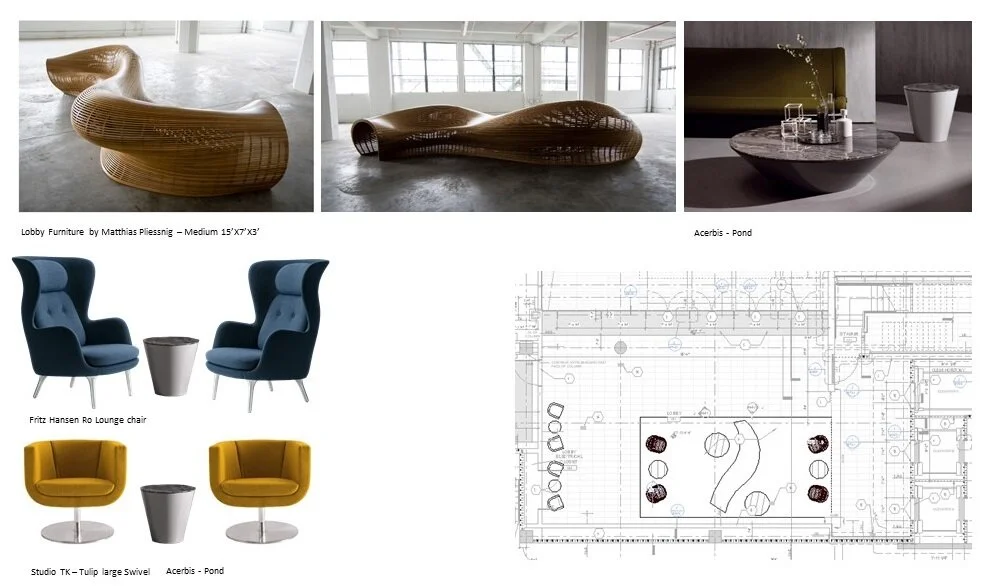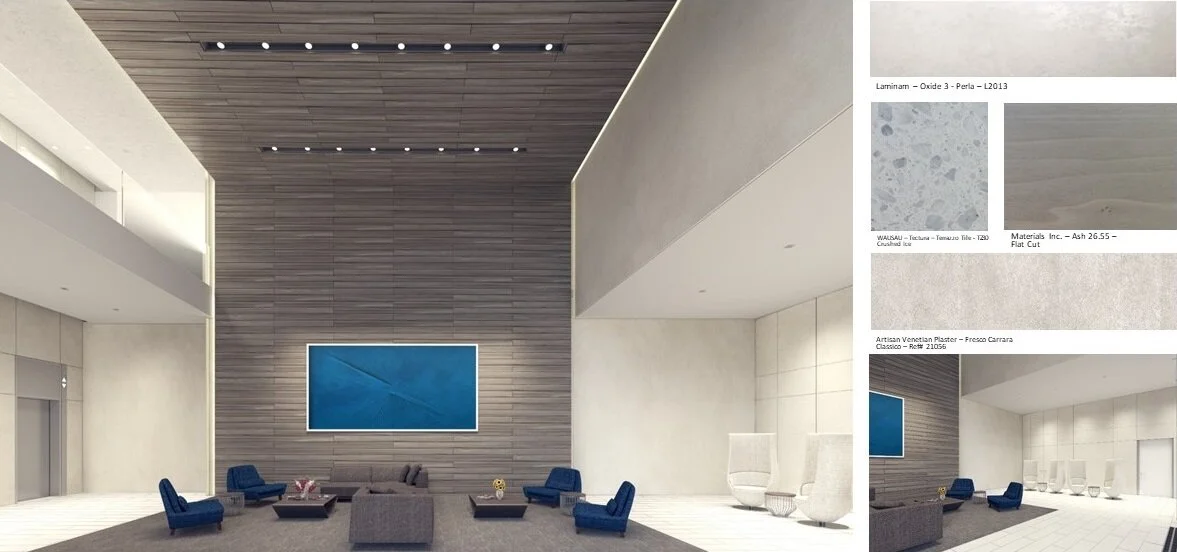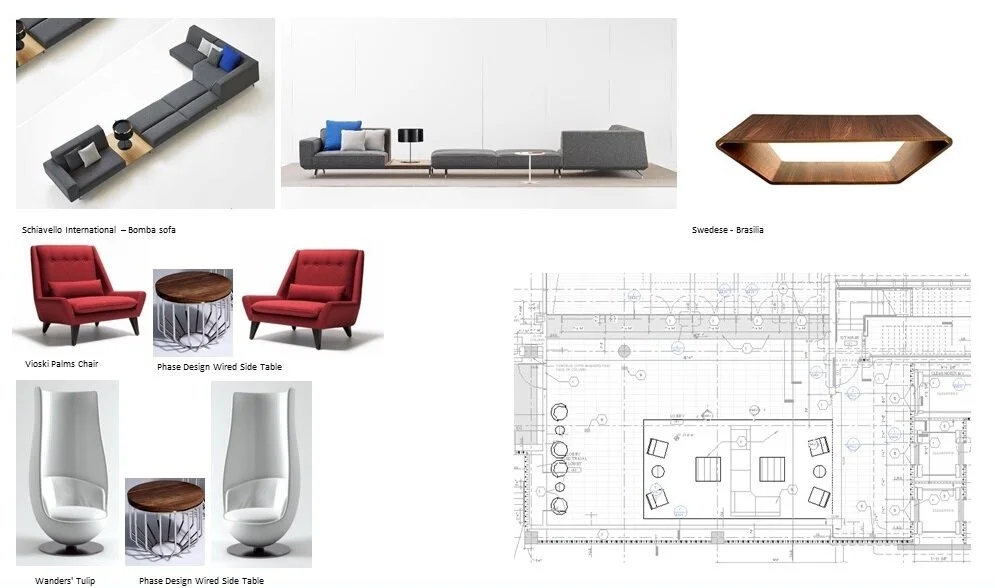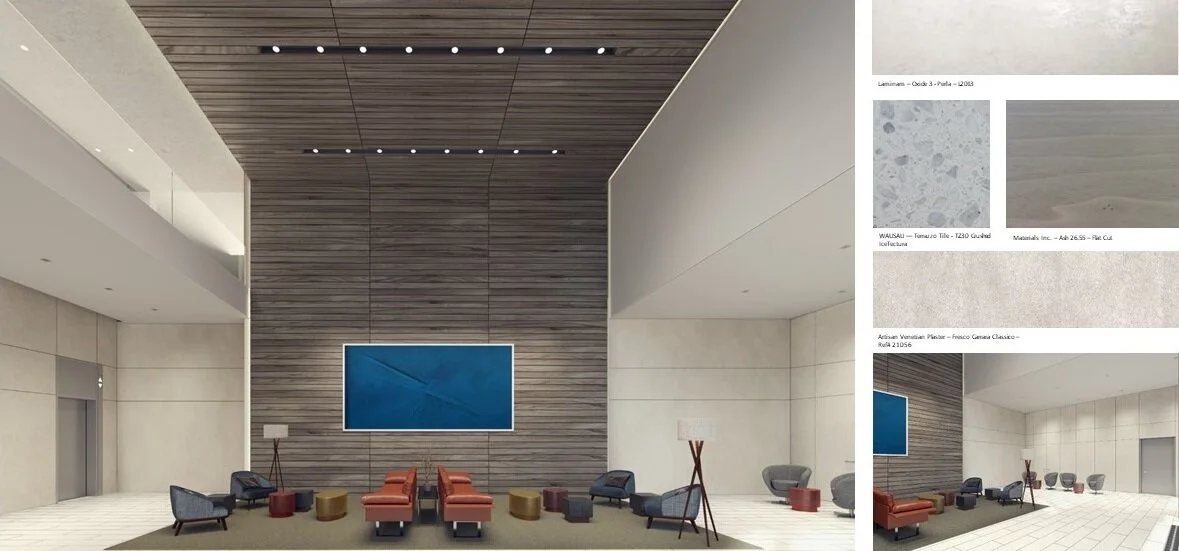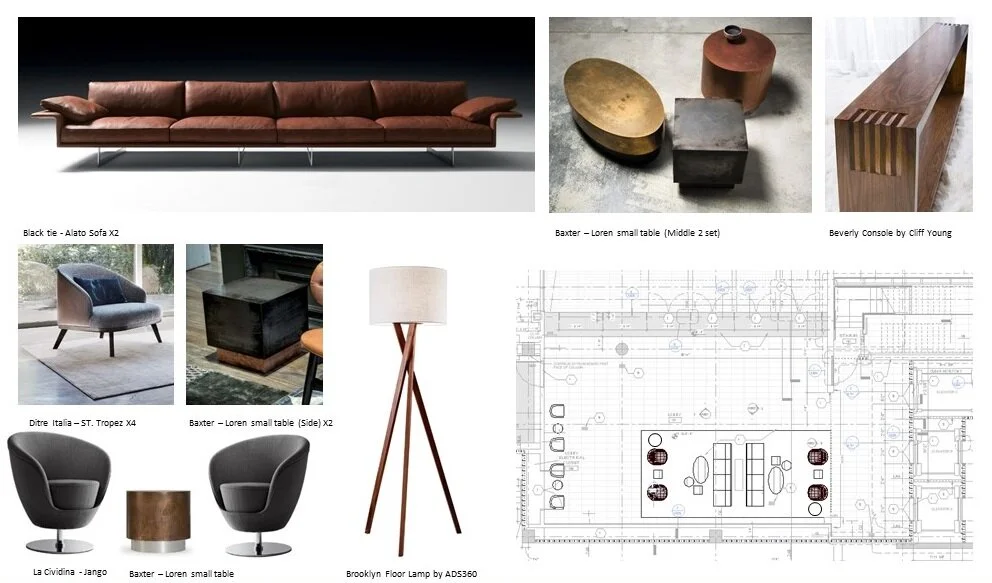Bay Meadows Station
For a life in motion
New mixed-use development in the heart of Silicon Valley
Designer & BIM Coordinator
HOK Architects
My Role:
Companies of Silicon Valley are always in motion: employees come and go everyday,
and industries are in constant innovation and economic growth.
The following renderings were used in presentation in the early stages of the overall urban design project,
followed by the Construction Documentation of each of 5 buildings sequentially.
Bay meadows is a place for such companies,
it's a new mixed-use development in the heart
of the SF peninsula.
Adjacent to the exiting train route, we turned the old train stations into a series of 5 buildings that act as the transitional spaces for the greater
Bay Meadows district.
The site is close to major highways, the commuter rail, and the SFO airport.
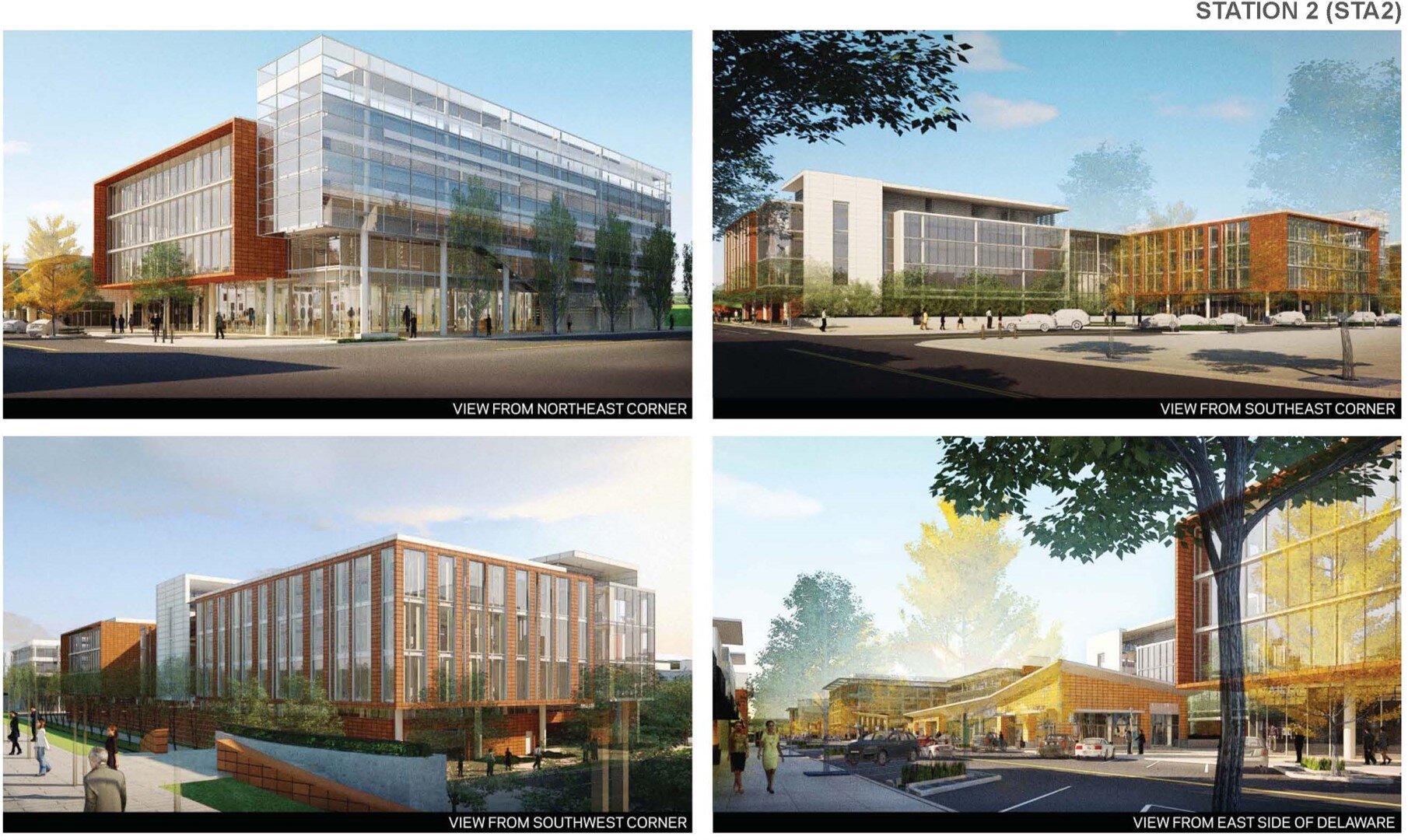
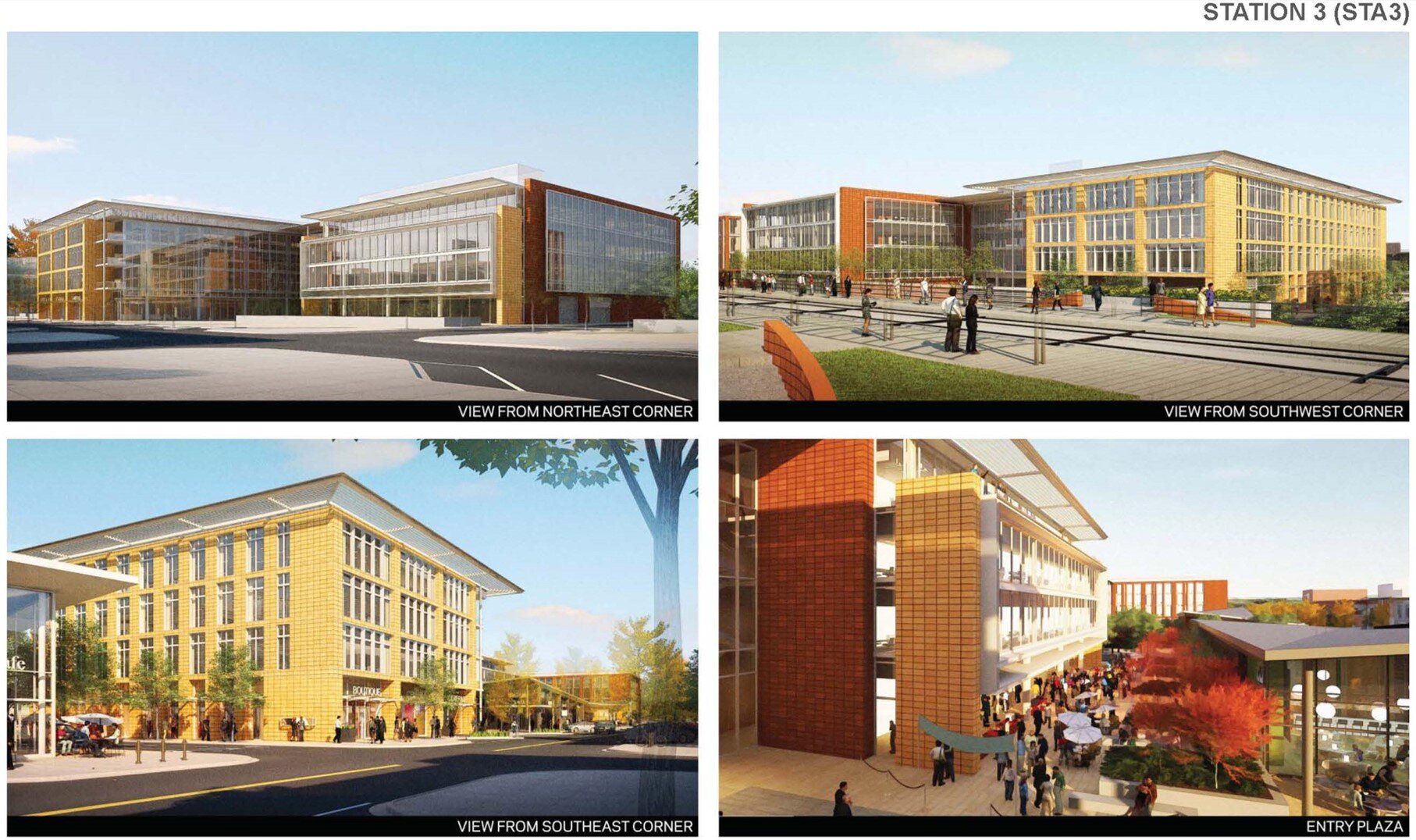
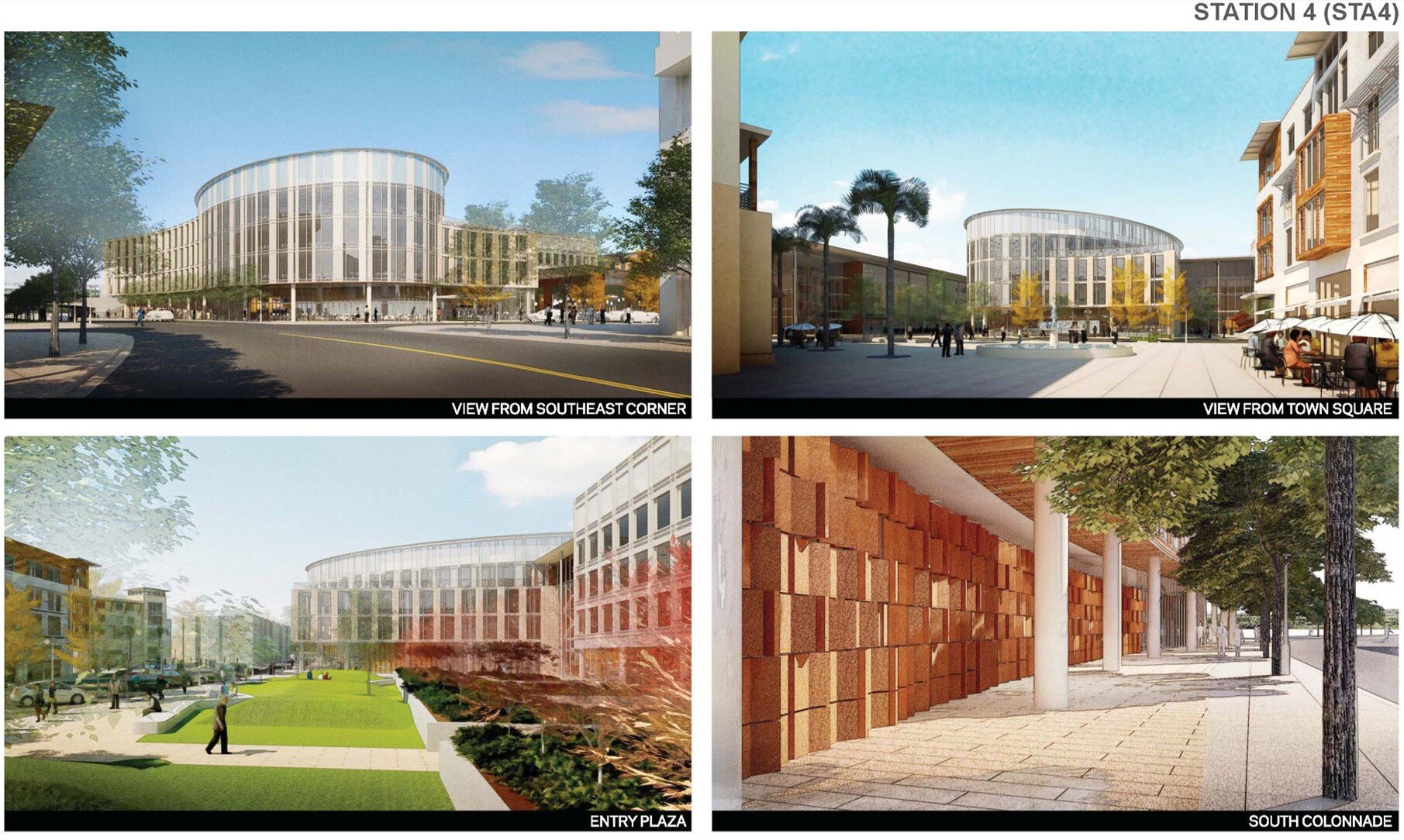
Bay meadows station offers a whole world in one place, which attracts the most desirable employees.
Workers save time with a wealth of on-site amenities, such as restaurant, bars, gyms, and play areas.
We designed each building at an “L-shape” in order to provide courtyards and plazas for each building, which invites collaboration amongst the neighborhood.
I had a major role in detailing the entries and office floors, making sure they are filled with light and soaring spaces.
Floor-to-ceiling windows and careful floor planning was crucial for achieving advanced sustainable design.
We created maximum adaptability and flexibility, with spaces that are efficient both in work flow
and energy use.
Construction Documents
Autodesk Revit
Our team came up with an efficient flow of working on the 5 buildings simultaneously, where we finished one phase of each building before moving on to the next.
In instance, we would learn from challenges faced during the Schematic Design phase of building 4. We then move forward with building 4 in Design Development,
while simultaneously making sure we avoid these challenges in Schematic Design for building 3.
At one time, we had bldg 1 & 5 in Schematic Design phase, bldg 2 in Design Development phase,
bldg 3 in Construction Documents phase, and bldg 4 in Construction Administration phase.
Design Options
We came up with multiple options on how to apply the materials for each of the critical areas,
and we set out to use similar materials among all buildings but in different shades of color.
One example I was particularly in charge of was the Main Lobby space of Building #3, and the following were the 3 final options:
Option 1
Vertical wood with sculpture furniture in middle, and four chairs to the side.
Option 2
Horizontal wood with a two-sided sofa in middle, and four tulip chairs to the side.
Option 3
Horizontal wood with vertical line (this is the mix of both options), with two sofas back to back in middle, and four chairs to the side.
BM station is about energy, progress, and movement.
The best way to meet the expectations of the future, is to design for the future.





