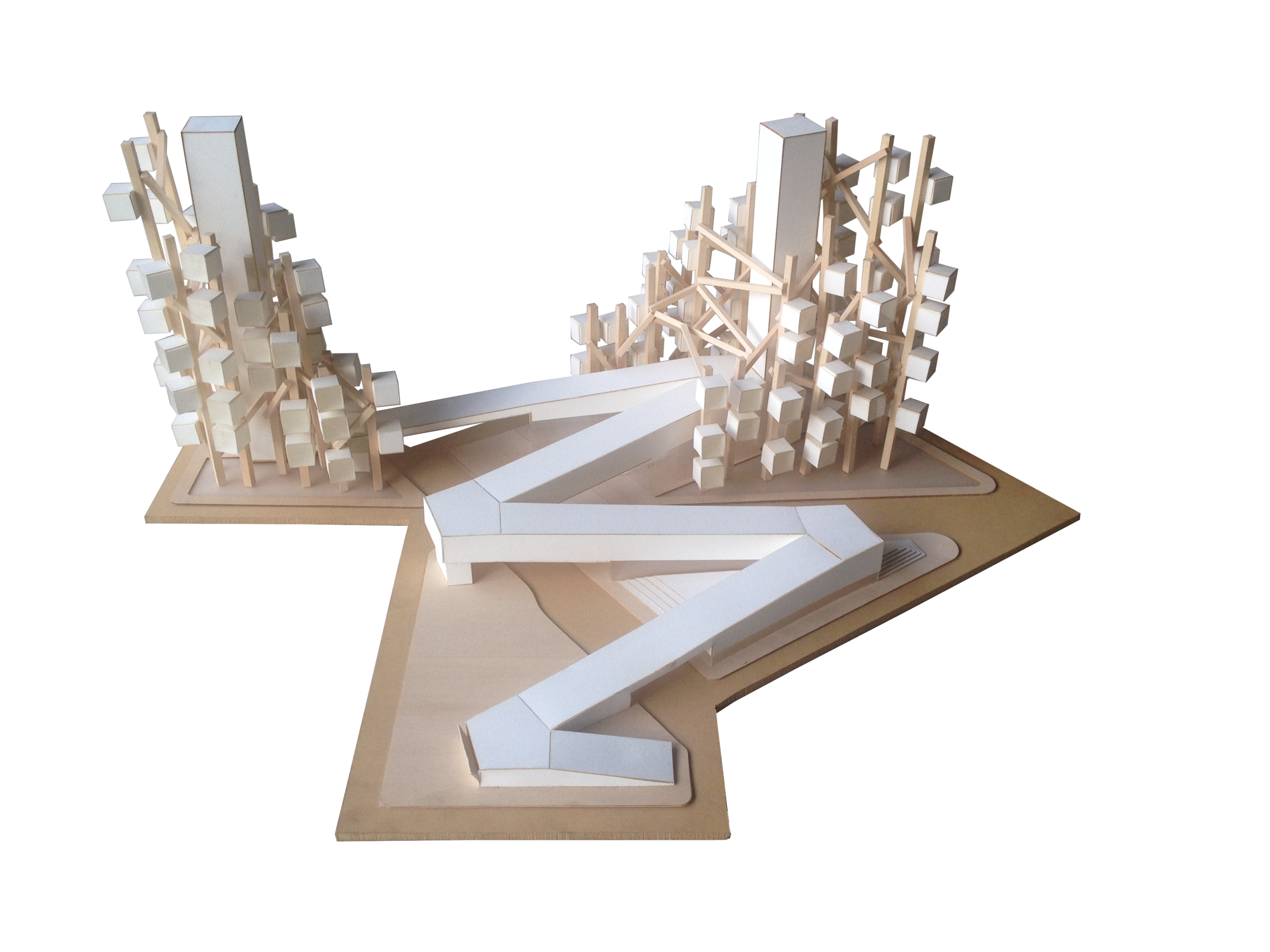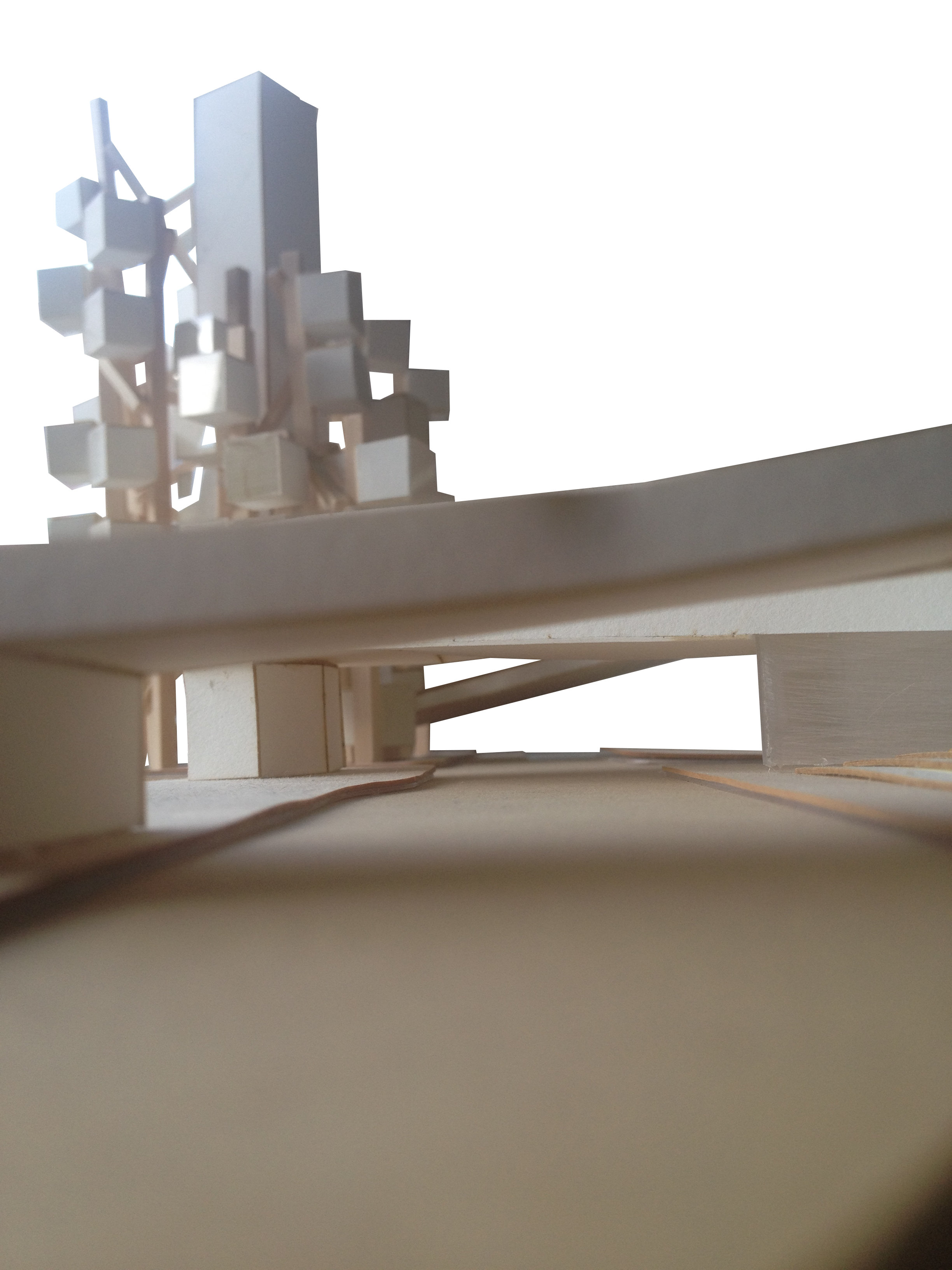Project Stitch
Urban Planning Design Competition
Team Leader
My Role:
Charrette week is a design competition where graduate and undergraduate Architecture students
work together closely on a new master plan, and design a San Francisco urban redevelopment project.
San Francisco's largest street intersection - Market St& Van Ness St - does not have the attraction that it deserves.
The challenge
Come up with a concept that adds more value to the city,
by designing a self-sustaining micro-community
within the urban fabric.
Since the current experience of this meeting point
consists of intense movement (traffic, subway stops,
bicyclists, and pedestrians),
The solution
A destination place.
We recognized a strong potential to bring people together and enjoy the urban landscape, instead of inattentively passing through.
The Plan
The concept derived from the site's alternating grid systems, oriented at different degrees on either side of Market st.
We aimed to embrace the grid dimensions, and elaborate on them by using the human scale in an urban context.
In instance, we measured the width of 12th st, and it was 60 ft wide.
This defined our square grid width for the building units and pedestrian ramps.
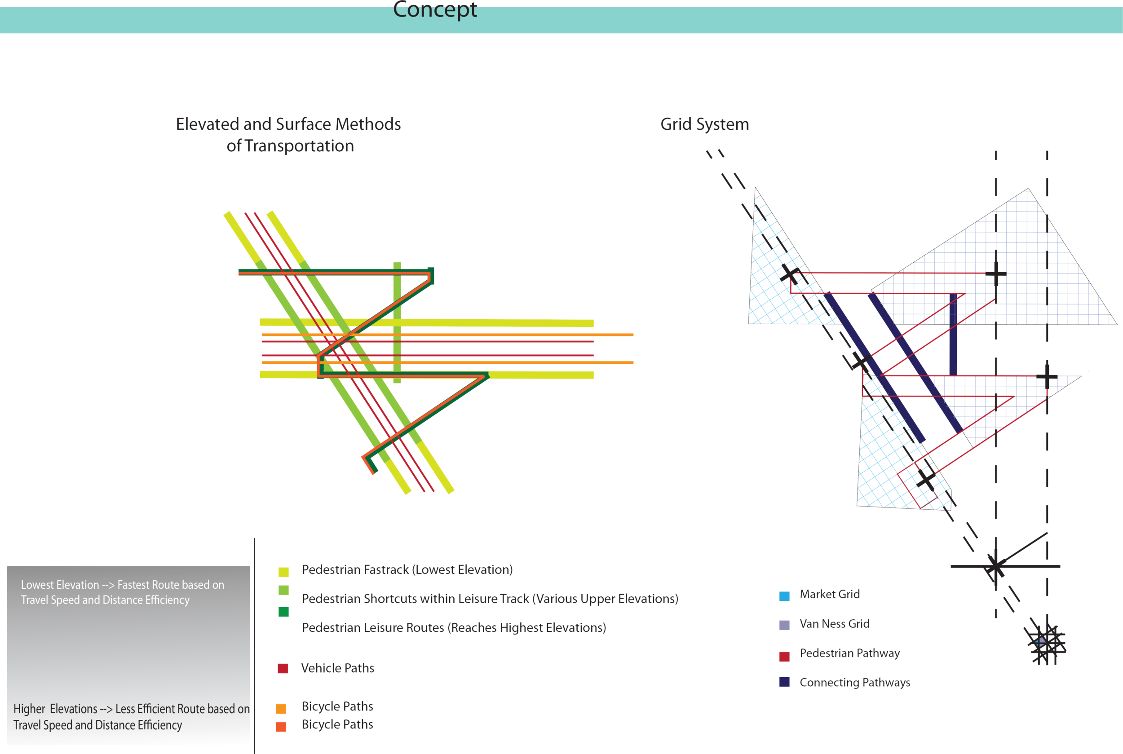
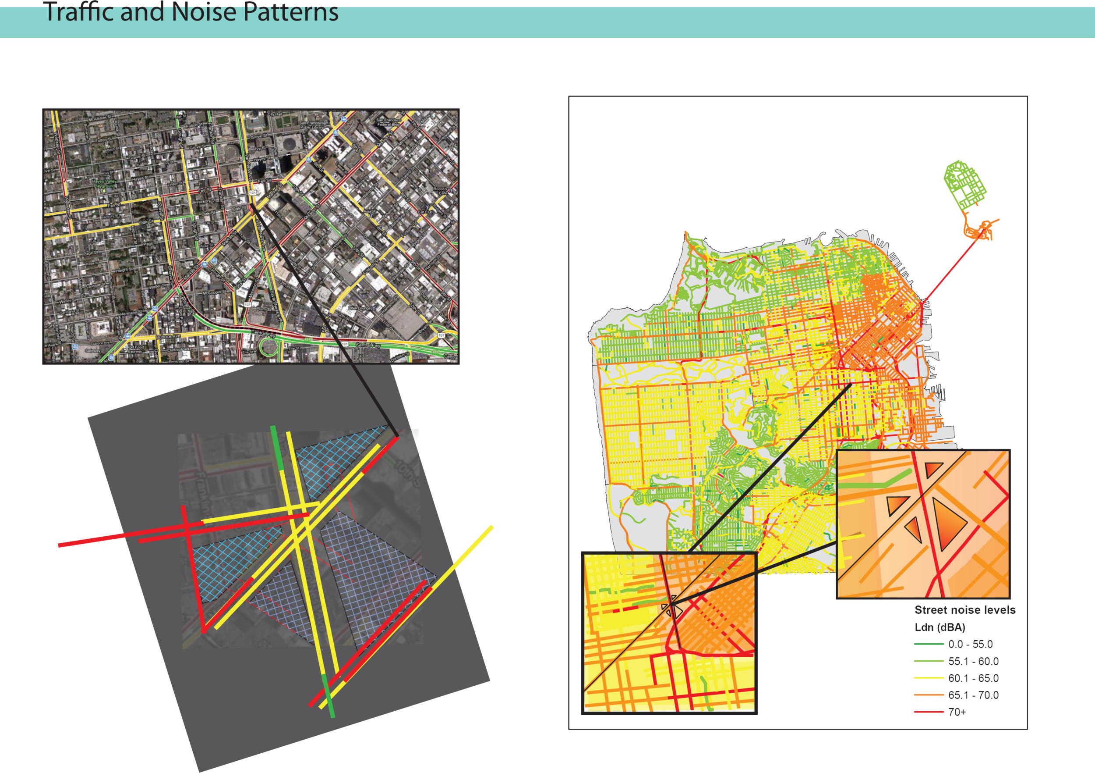
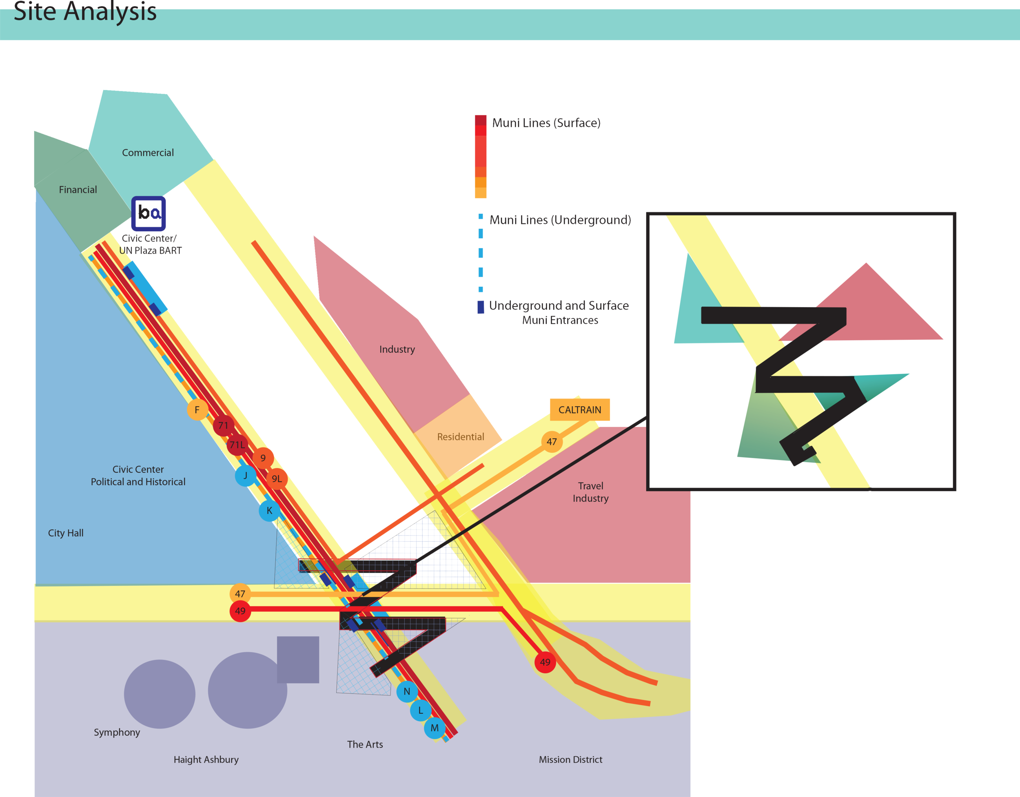
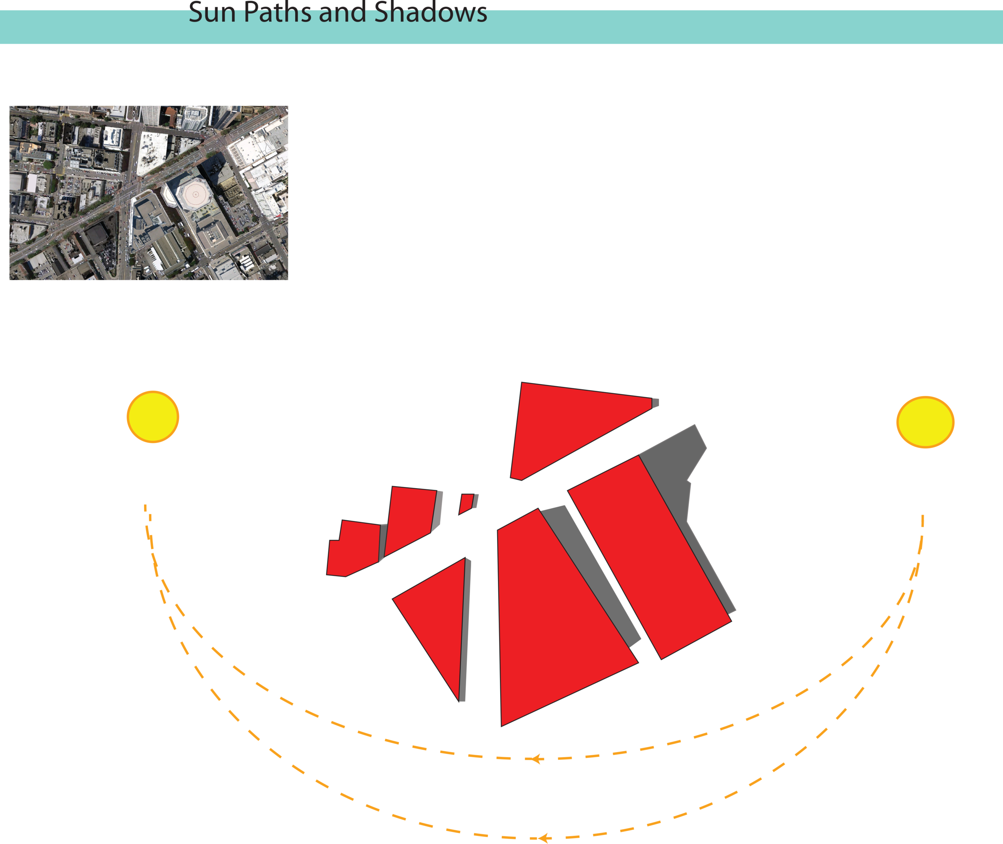
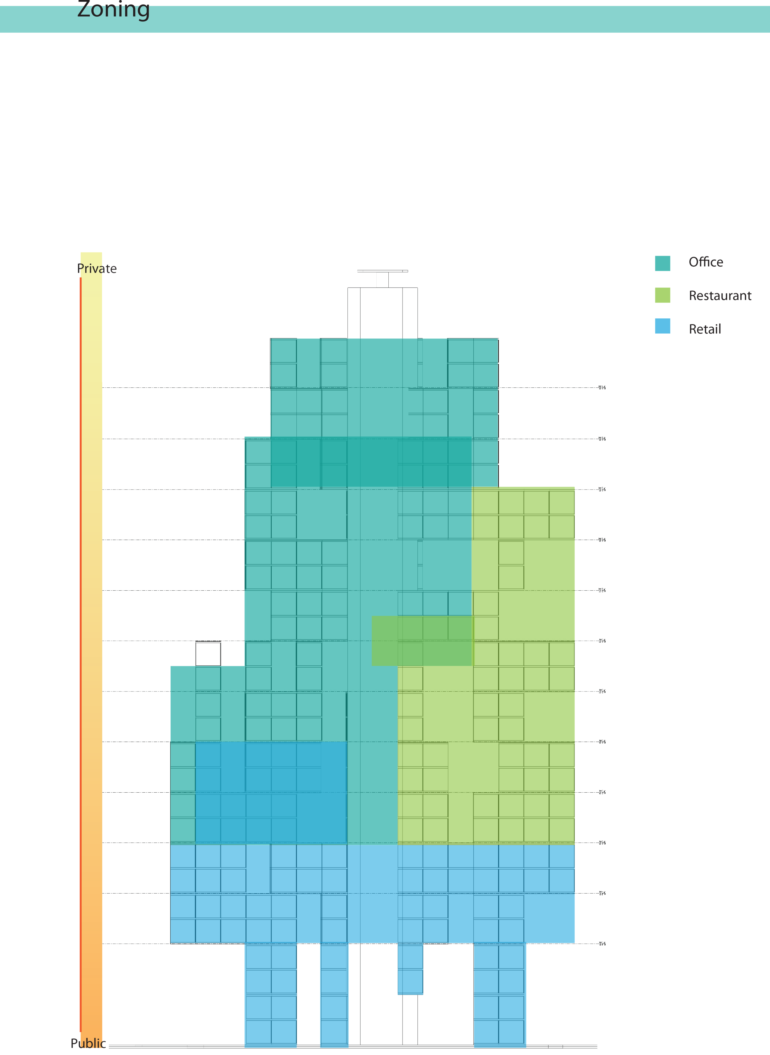
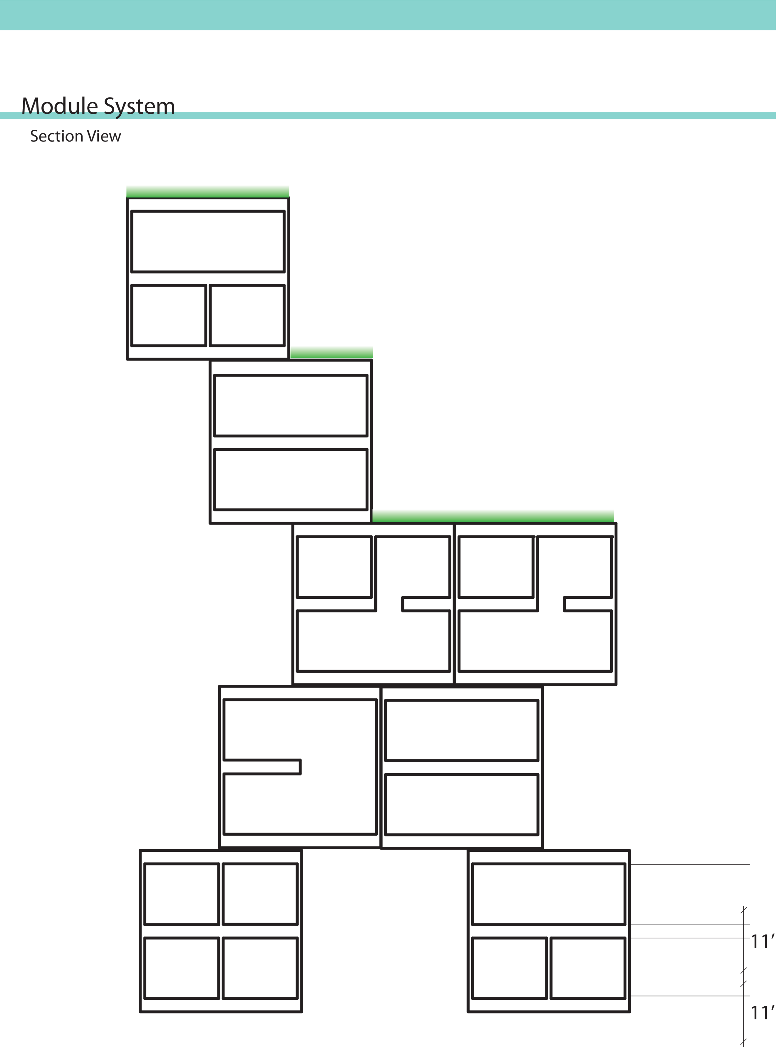
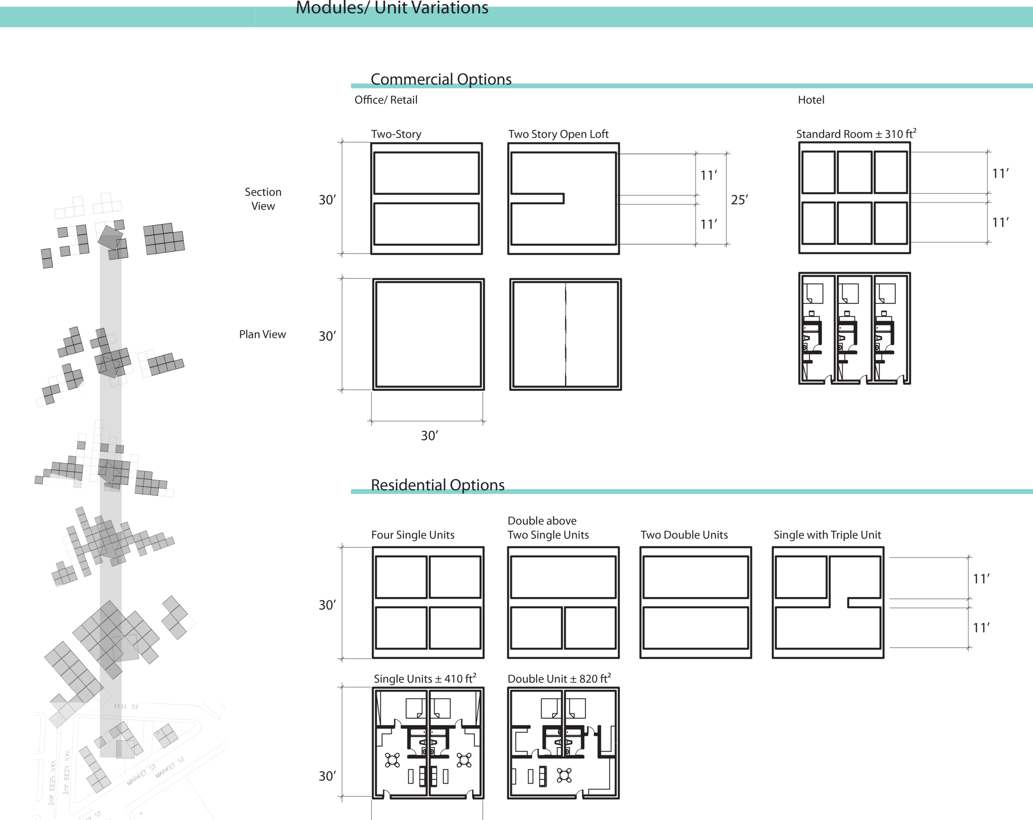
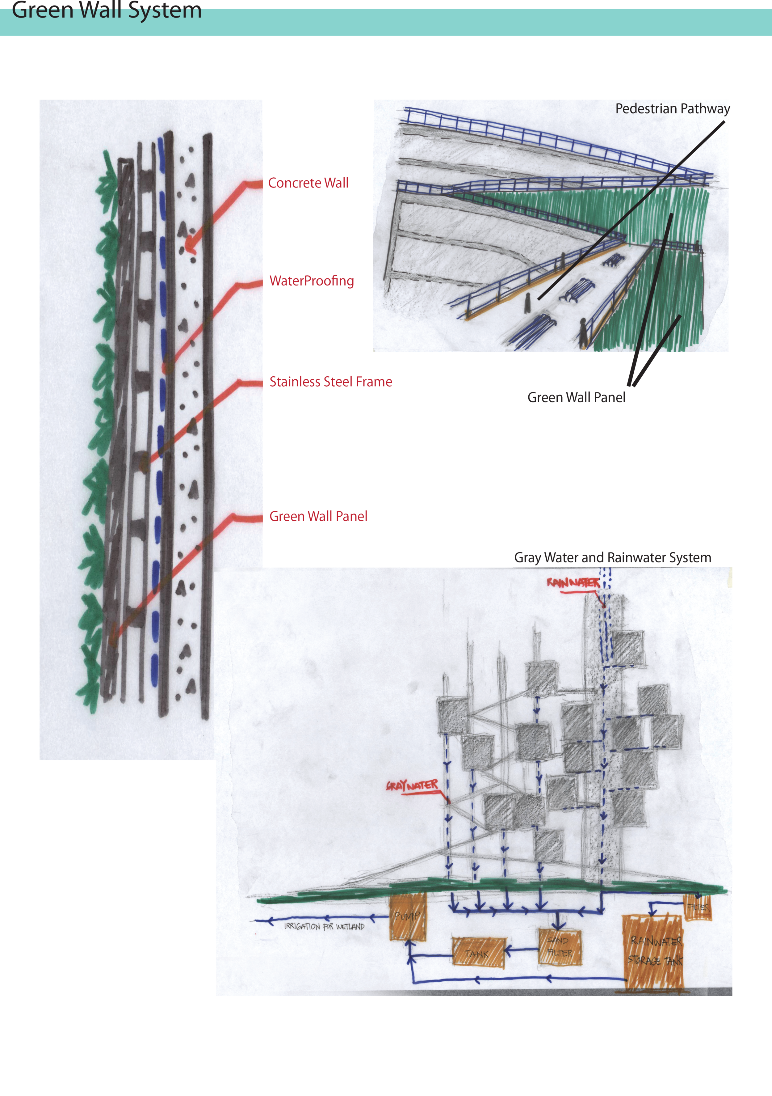
The two opposing grids are being stitched by the giant cris-crossing ramp,
providing a visible relationship and a smoother transition between the 4 quadrants.
Inside the wall is the main circulation as well as commercial and retail spaces, with a green park above.
We proposed to work with the benefits of the site, including the high level of activity at the location. We proposed to enhance it
by adding a new layer that will not only frame vistas of San Francisco landmarks, but also create a new interactive point of interest.







